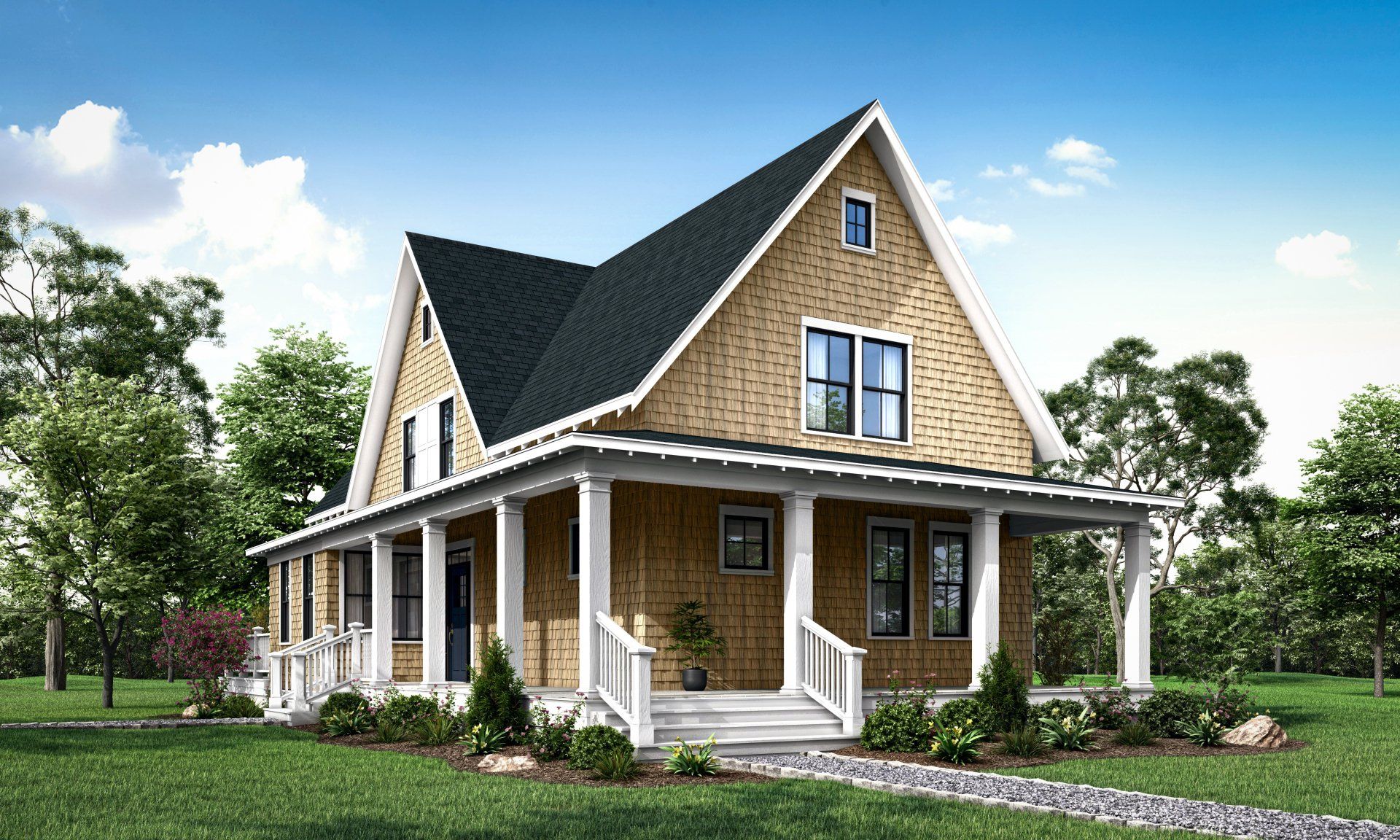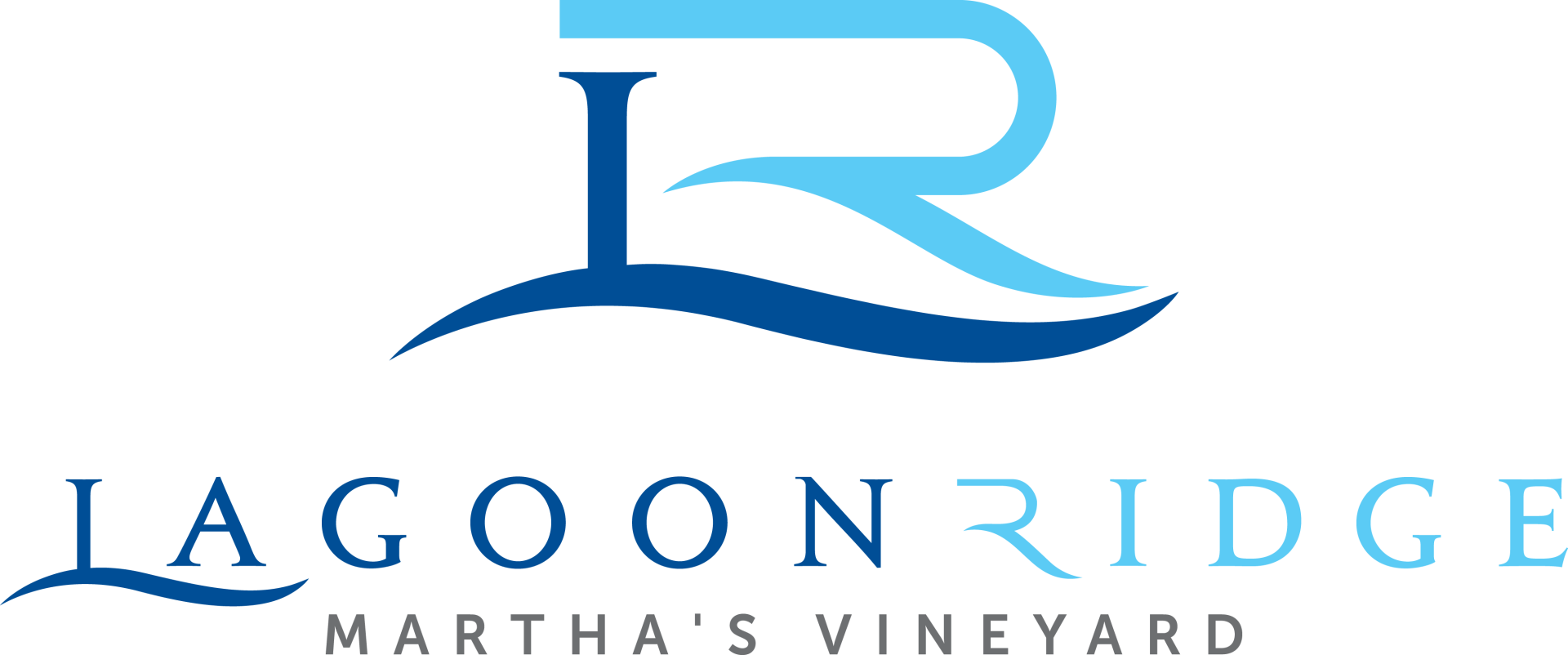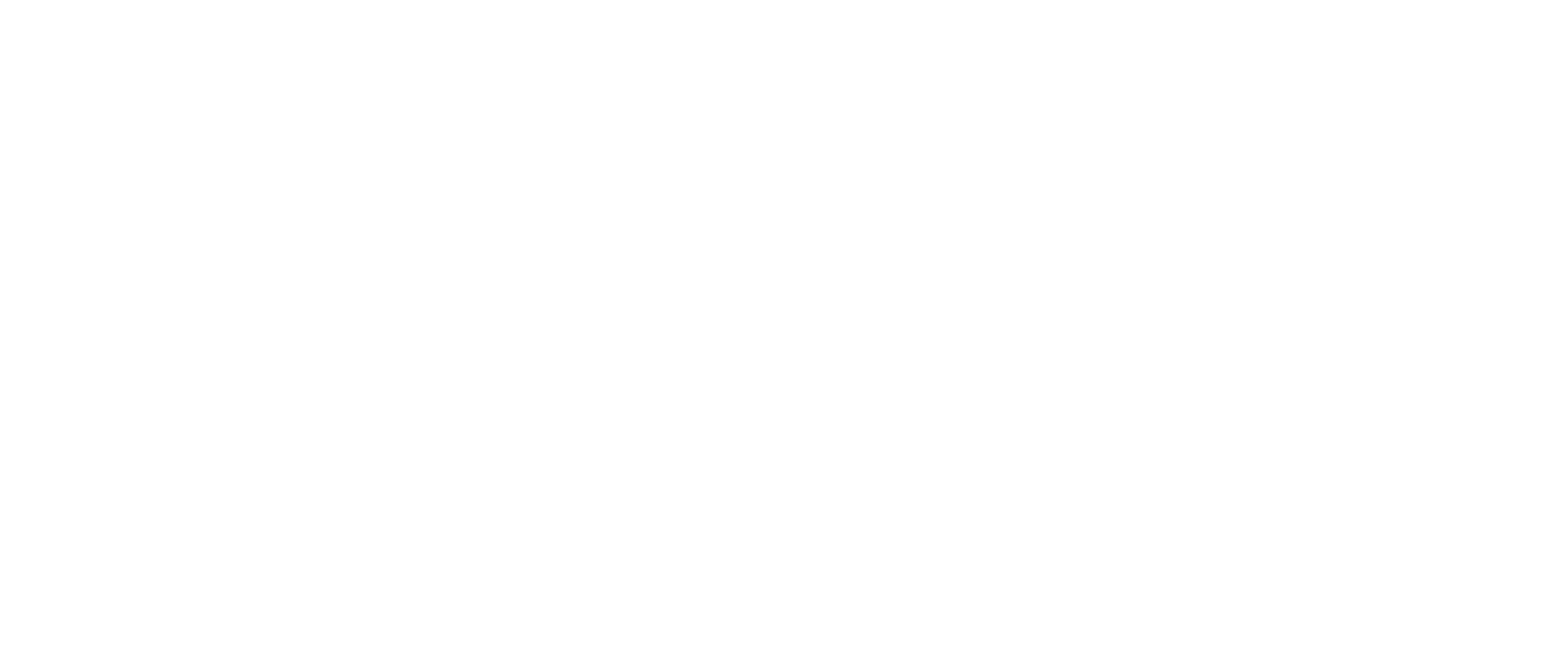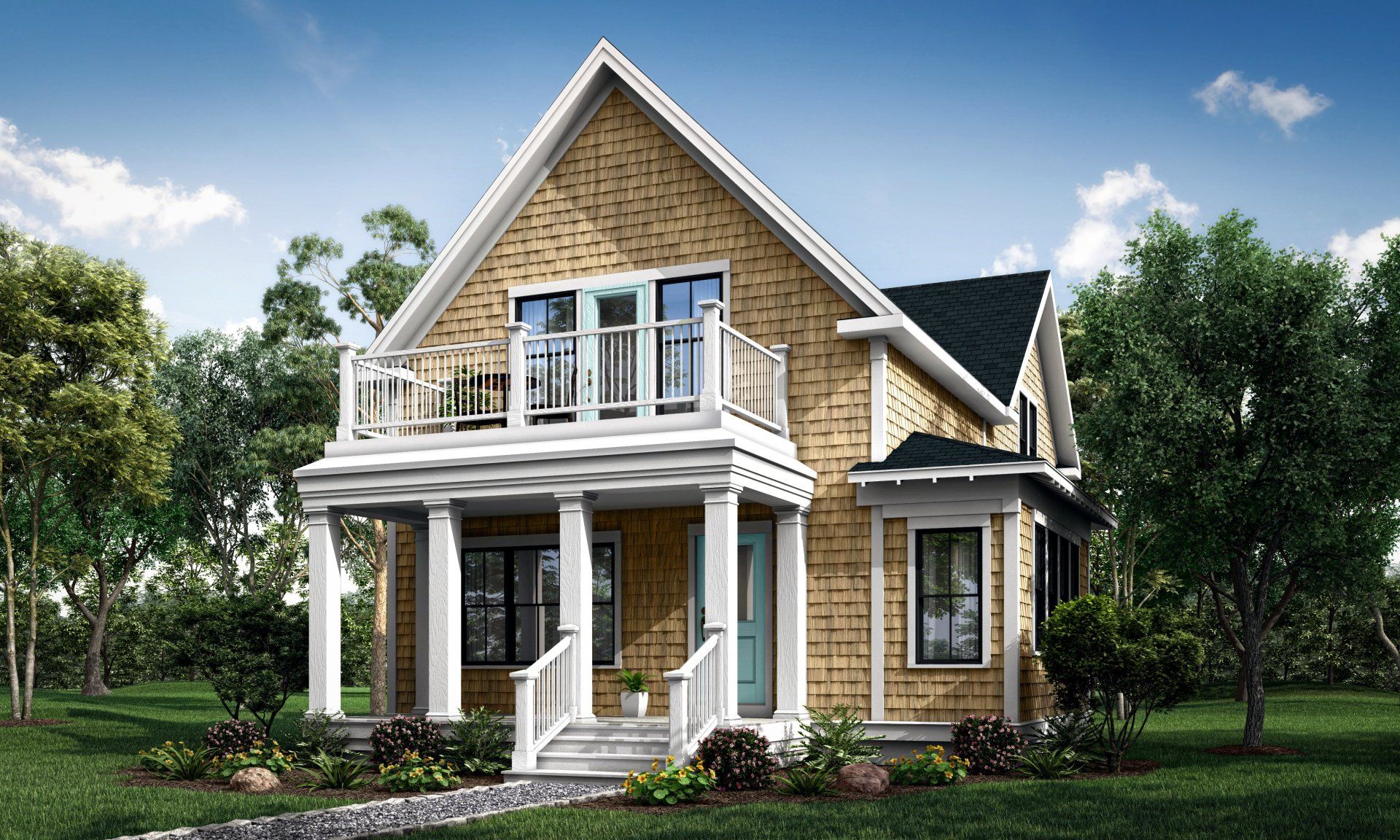
Slide title
Write your caption hereButton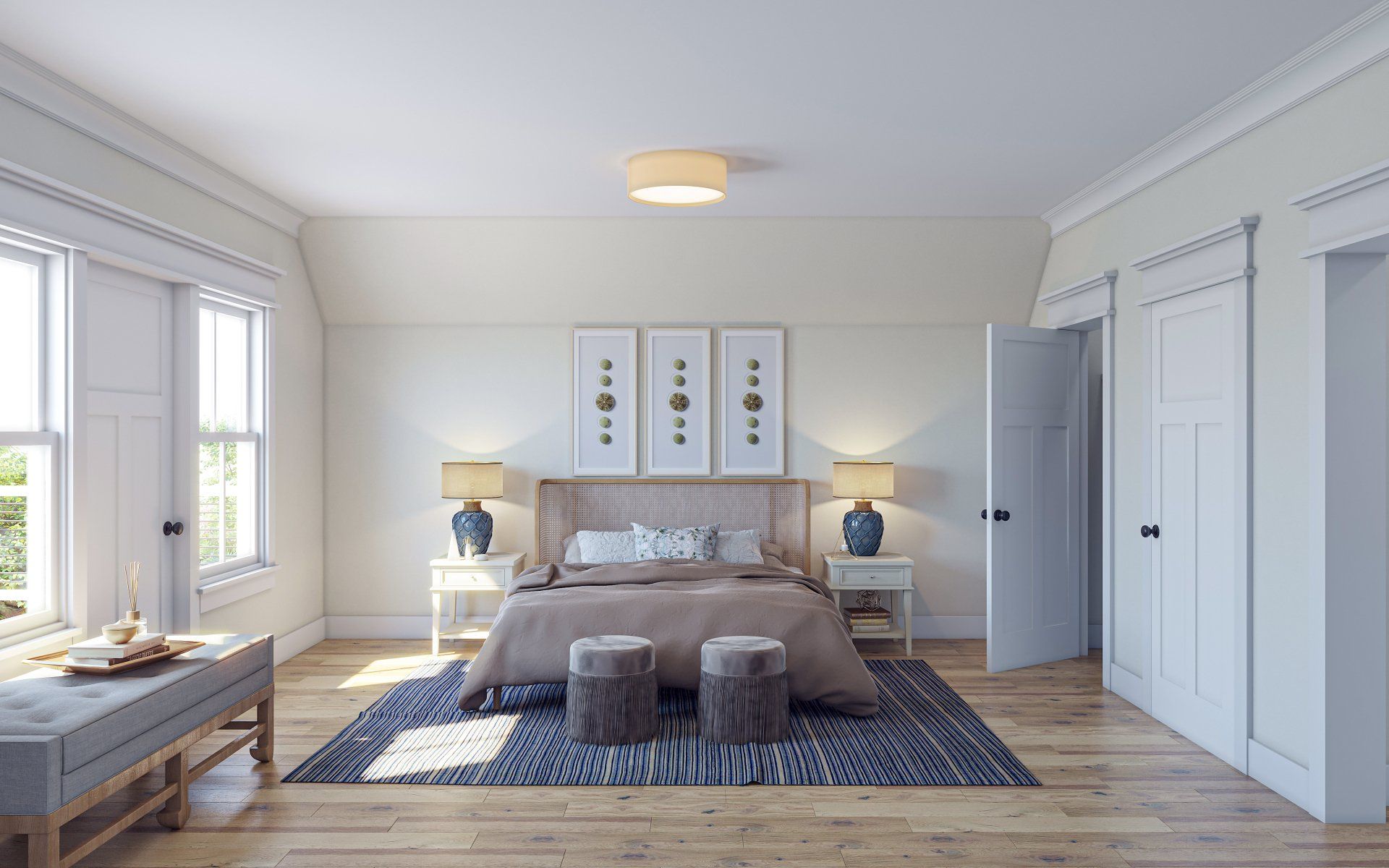
Slide title
Write your caption hereButton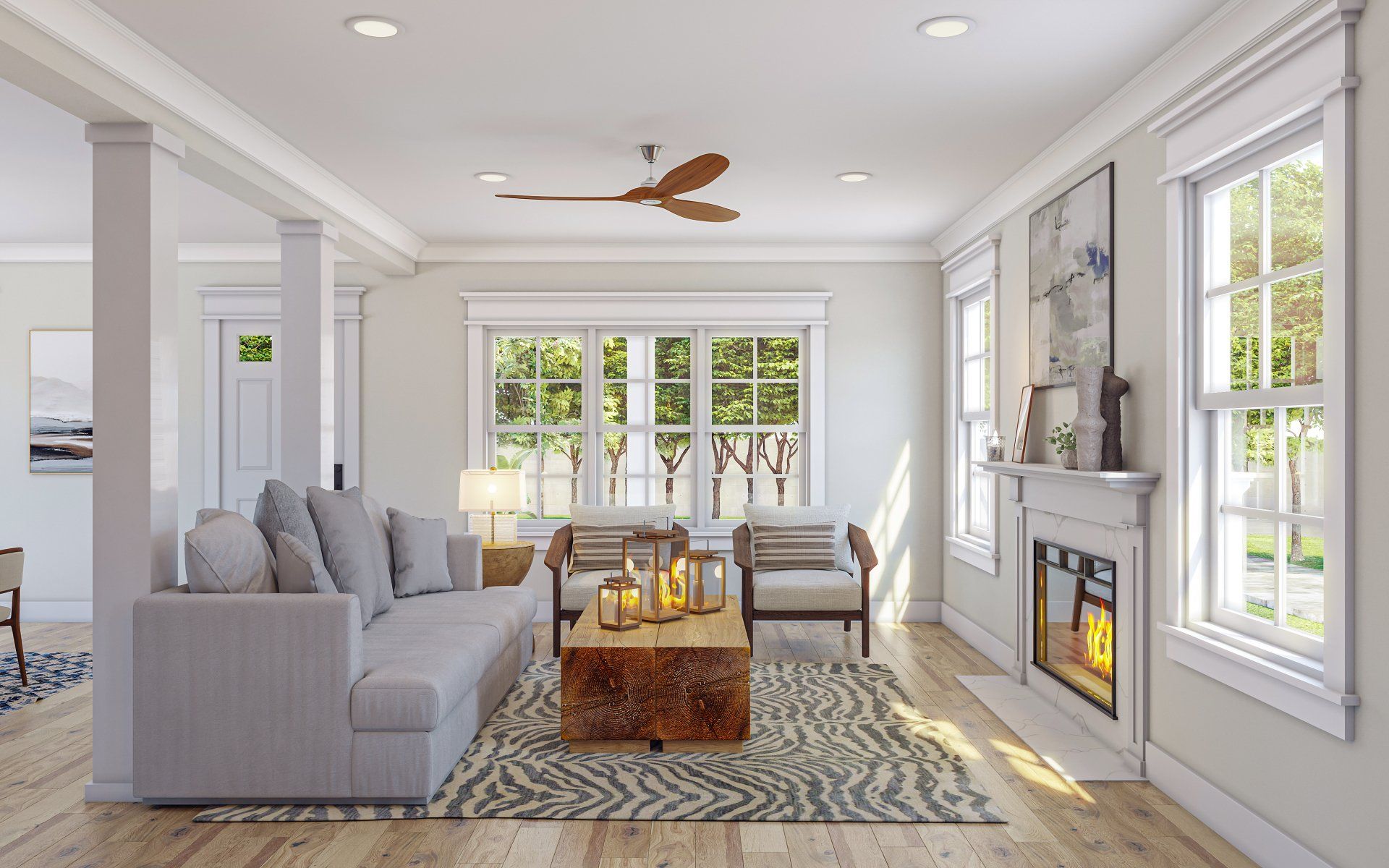
Slide title
Write your caption hereButton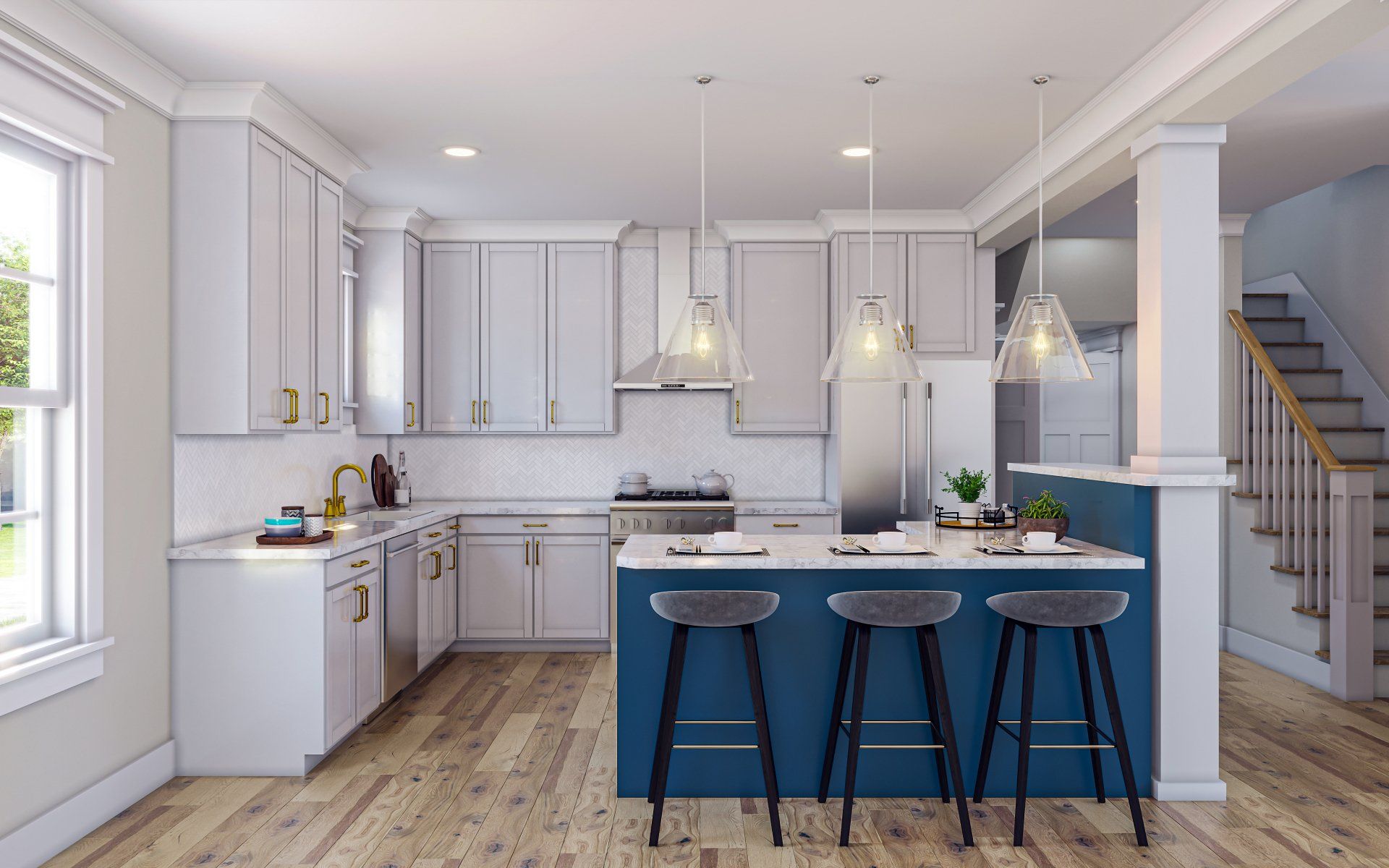
Slide title
Write your caption hereButton
THE WABAN
3 Beds
2.5 Baths
1,992 Sq.ft
Description
Like its namesake Oak Bluffs park, the 3-bedroom – 2 ½ bathroom Waban invites gatherings of family and friends throughout the year. Its floorplan reflects an expanded version of a proven-winner that earned CapeBuilt “Community of the Year” honors with its Heritage Sands neighborhood. Open concept living includes a professionally outfitted chef’s kitchen and living/dining spaces that flow seamlessly to an expansive front porch that can be built as a three-season room for indoor-outdoor living. The Waban’s first floor primary suite connects to a private deck for morning coffee or evening stargazing. The primary suite’s tiled ensuite bath can be configured with either a separate soaker tub and shower, or designed as a spa-proportioned walk-in featuring Kohler’s immersive digital interface. Second floor bedrooms offer family and guests uncompromising comfort and options that includes a private balcony. With manicured front and rear exteriors, the Waban affords both community-facing leisure space and secluded retreats to hang a hammock or site the outdoor kitchen of your dreams. Stepping inside the Waban is to have “arrived” at your Island home.
For More Information
Waban Contact Form
We will get back to you as soon as possible.
Please try again later.
All Rights Reserved | Lagoon Ridge


